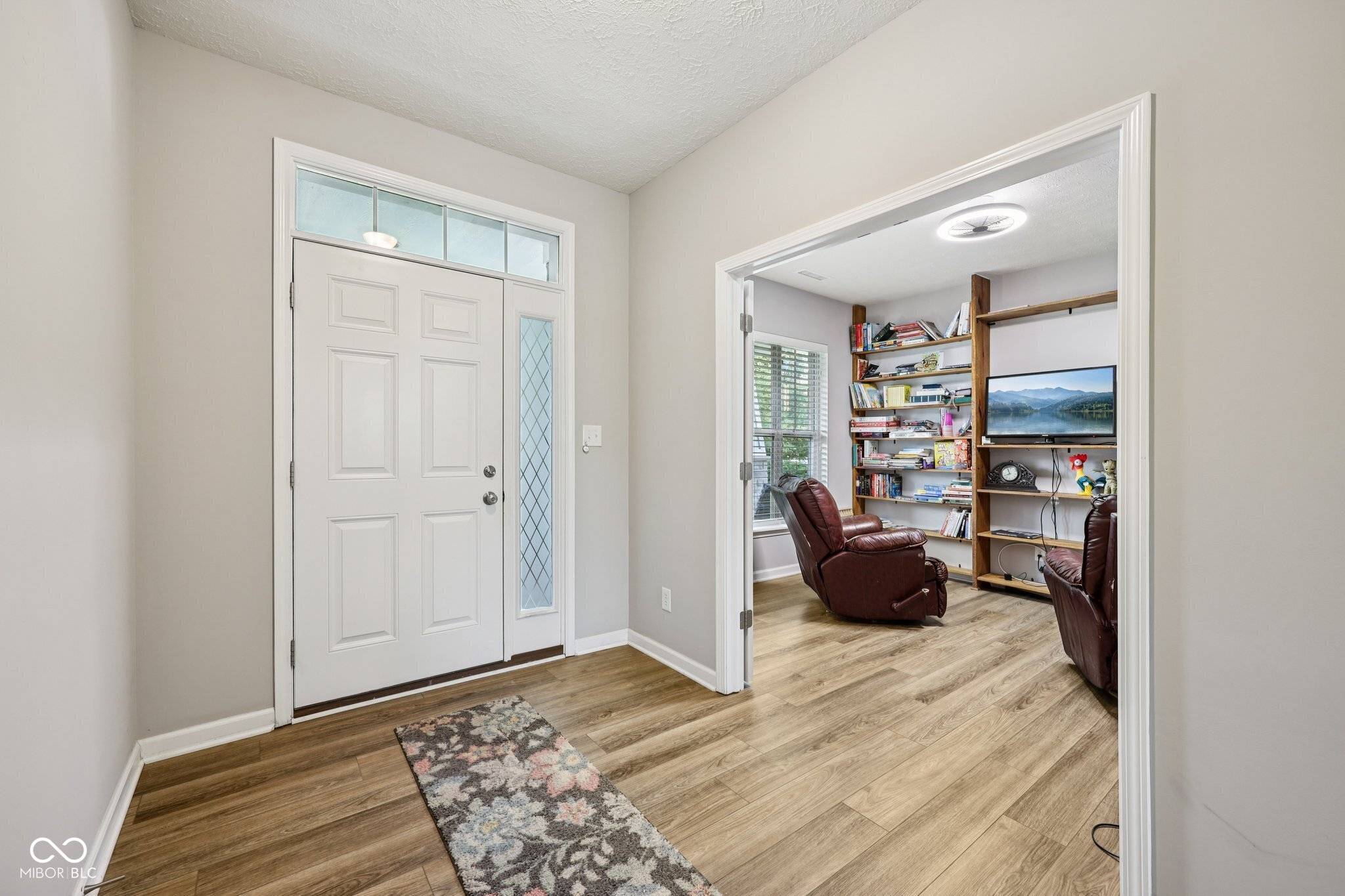8126 Kilborn WAY Avon, IN 46123
4 Beds
3 Baths
2,848 SqFt
UPDATED:
Key Details
Property Type Single Family Home
Sub Type Single Family Residence
Listing Status Active
Purchase Type For Sale
Square Footage 2,848 sqft
Price per Sqft $150
Subdivision Mapleton At Wynne Farms
MLS Listing ID 22045104
Bedrooms 4
Full Baths 2
Half Baths 1
HOA Fees $550/ann
HOA Y/N Yes
Year Built 2017
Tax Year 2024
Lot Size 0.320 Acres
Acres 0.32
Property Sub-Type Single Family Residence
Property Description
Location
State IN
County Hendricks
Interior
Interior Features Attic Access, Center Island, Paddle Fan, Eat-in Kitchen, Pantry, Programmable Thermostat, Screens Complete, Walk-in Closet(s), Windows Vinyl, Breakfast Bar, Vaulted Ceiling(s)
Heating Natural Gas
Fireplaces Number 1
Fireplaces Type Gas Starter, Living Room
Equipment Smoke Alarm
Fireplace Y
Appliance Gas Cooktop, Dishwasher, Electric Water Heater, Disposal, MicroHood, Double Oven, Refrigerator, Water Softener Owned, Microwave, Washer, Dryer
Exterior
Garage Spaces 3.0
Utilities Available Cable Connected, Electricity Connected, Sewer Connected, Water Connected
View Y/N true
View Neighborhood
Building
Story Two
Foundation Poured Concrete
Water Municipal/City
Architectural Style TraditonalAmerican
Structure Type Vinyl With Stone,Brick,Stone
New Construction false
Schools
School District Avon Community School Corp
Others
HOA Fee Include Association Home Owners,Entrance Common,Maintenance,Trash
Ownership Mandatory Fee






